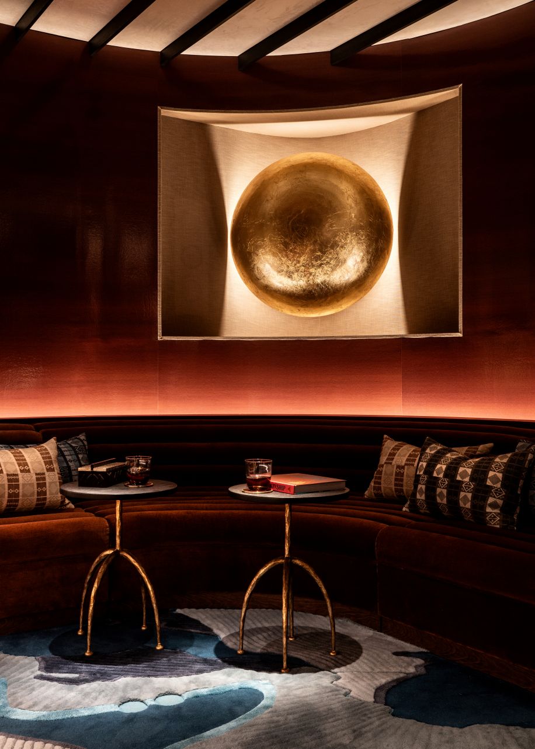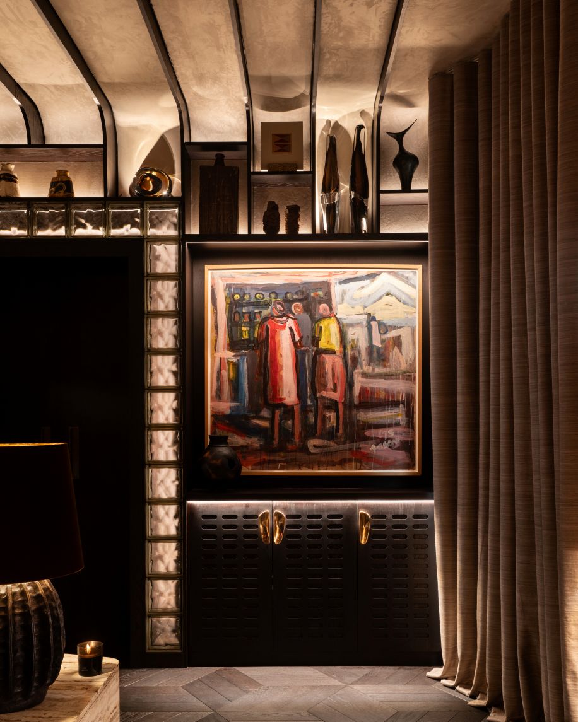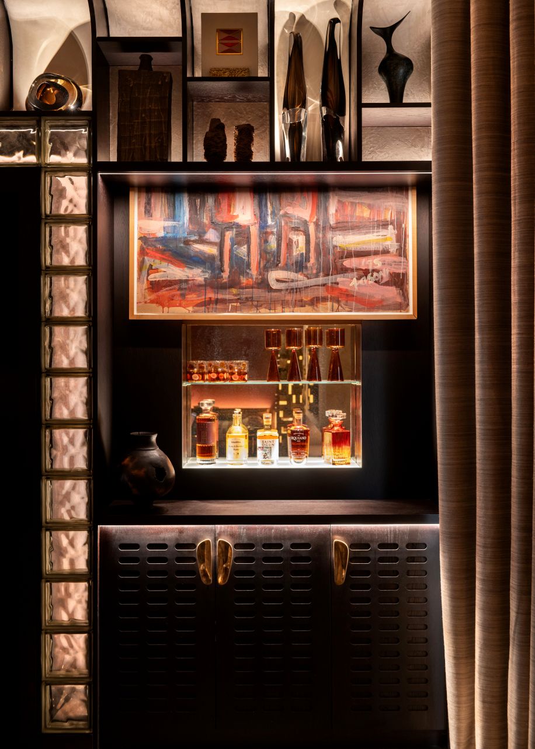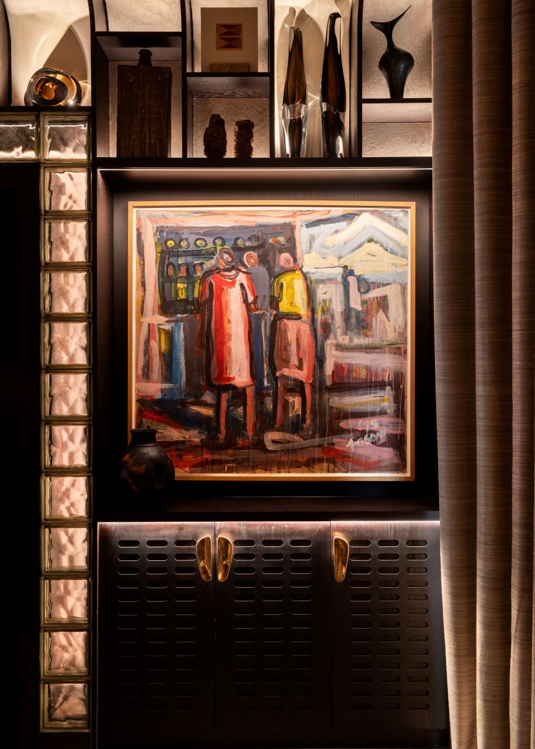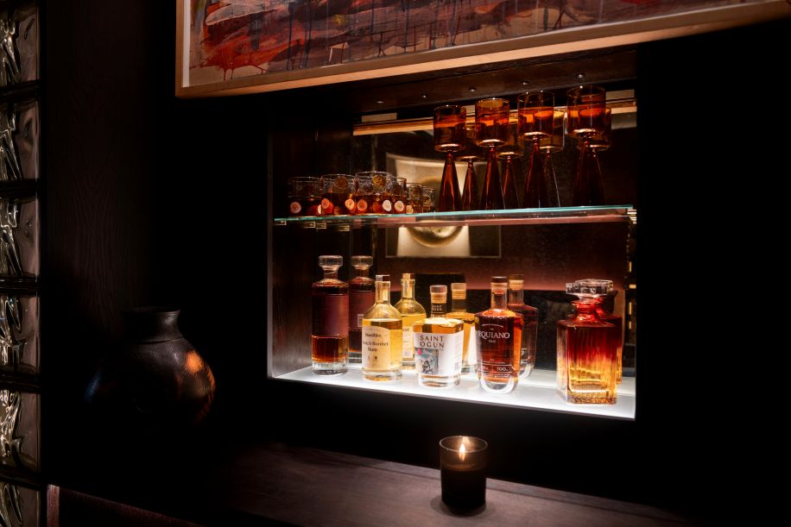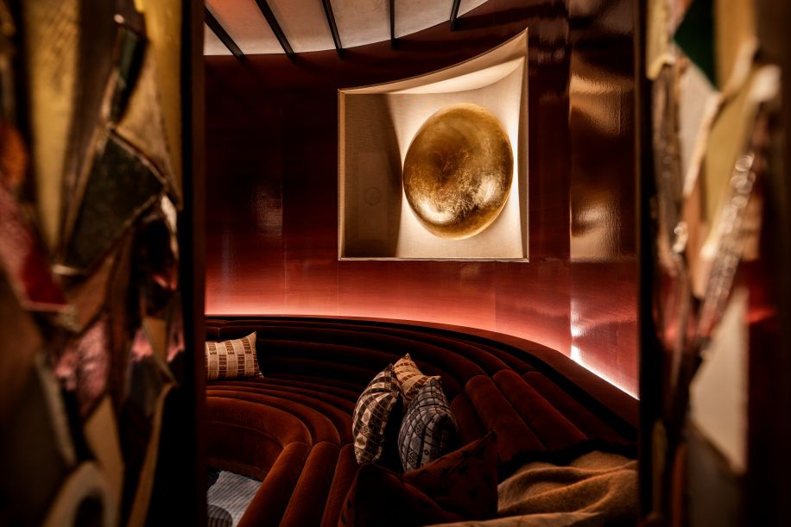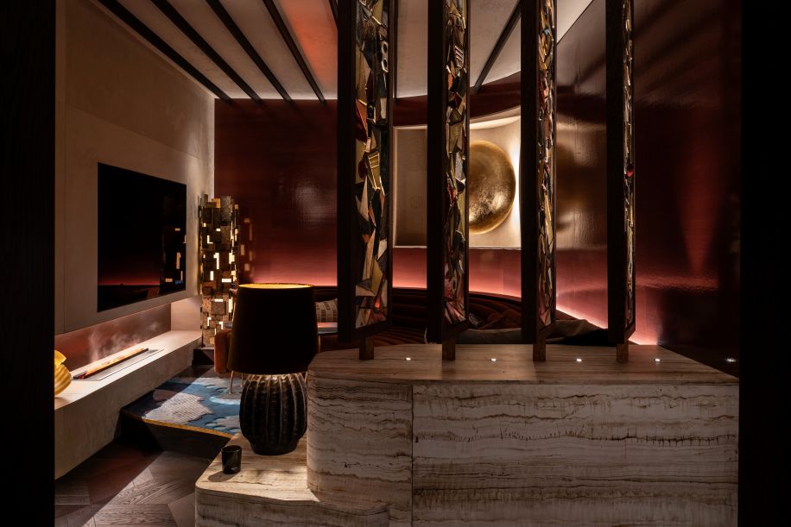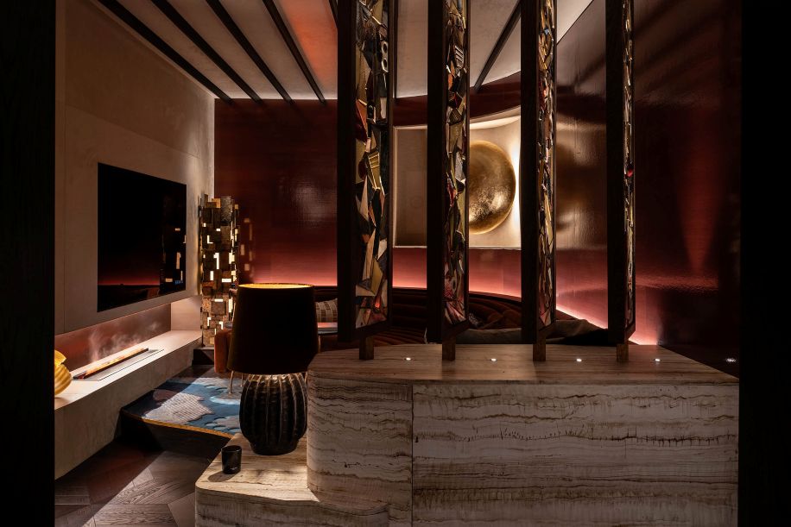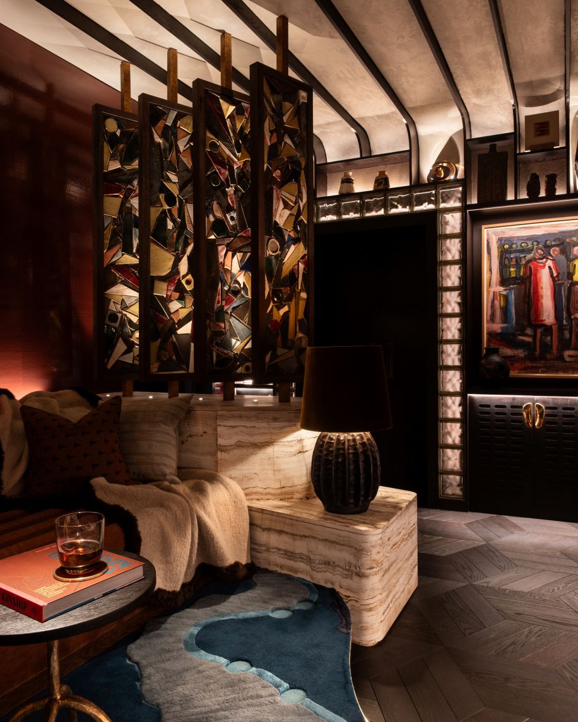Nucleus AV wins at Smart Building Awards with Date Night Media Room.
This article first appeared in August issue of Essential Install, with the project going on to pick up the Best Media Room Over 50K at the Smart Building Awards a matter of weeks later.
Senior Project Manager/Business Development Miguel Soto (left) and Durgesh Sinh, Founding Director of Nucleus AV at the Smart Building Awards.
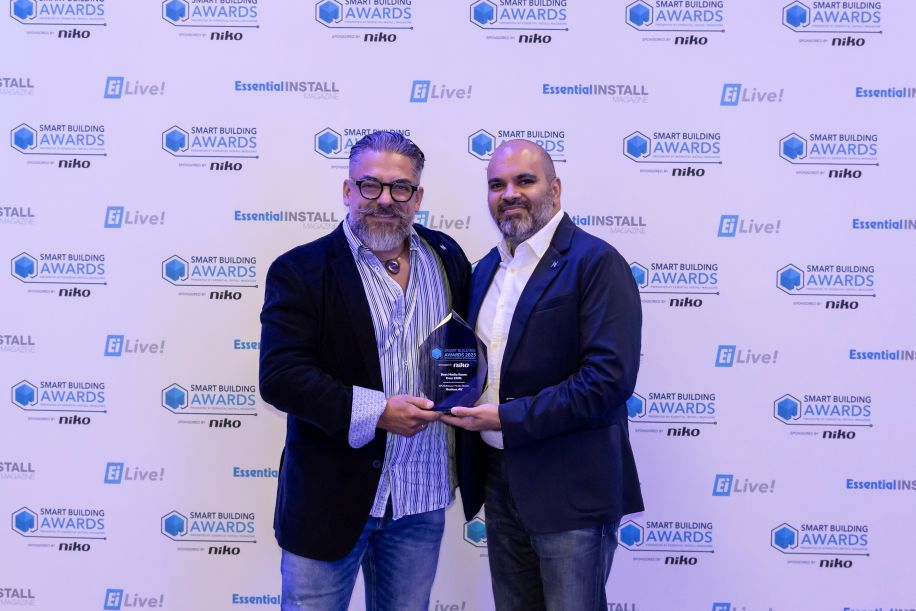
Nucleus AV worked with leading interior designer Alex Dauley to deliver this impressive media room showcase for an exclusive interiors event in West London.
Entitled the ‘Date Night Media Room’, Durgesh Sinh, Founding Director at Nucleus AV, explains, “We were approached directly by Chelsea Design Centre and were invited to participate in WOW!house 2025. Their goal was to expand the reach of the exhibition by including technology specialists who could integrate systems that enhance how people live in the spaces being showcased.
“Interestingly, we had already deployed and still manage the lighting controls for the space that WOW!house is built within, so this effectively became a project within a project. We were paired with interior designer Alex Dauley, whose design ethos resonated deeply with our own. The brief was open: it had to be a media room, but the interpretation was entirely down to Alex’s creative vision and our technical execution. It was a true collaboration from the outset.”
Durgesh adds, “Following the introduction, we exchanged ideas over a few calls and emails and quickly realised we shared a mutual respect for detail, functionality and storytelling through space. To give Alex a deeper understanding of our capabilities, we invited Alex and her team to the KEF Music Gallery London, where we had completed a flagship AV installation the previous year. That visit proved pivotal. It demonstrated our ability to deliver performance without compromising design. From there, the collaboration developed organically.”
During a trip to visit the installation, Durgesh explained to EI that the original concept was a soft, design-led media room with subtle AV. As conversations developed, the shared ambition grew.
Durgesh reveals, “We proposed a full Dolby Atmos 5.1.2 system, integrated lighting and curtain control, a fully concealed AV setup, a motorised hidden bar and a robust automation platform tying it all together. Our goal was to deliver the same technical performance we would offer in a private residence. Rather than resist the complexity, Alex embraced it. The space became not just a room, but a narrative showing that great design and smart technology can elevate one another.”
EI has to say this ambition was fully realised as in just the relatively short visit, visitors were drawn to the space, intrigued by its combination of luxury furnishings and finishes along with the technology that worked perfectly together – the room just begged to be sat in.
A real challenge was the short lead and build times the project presented. WOW!House was on for just one month, from June 3 to July 3 and the room sets had to be built on site in under one week.
Durgesh reveals, “We de-risked the programme as early as possible. The entire structure was prebuilt offsite at our joinery partner’s factory in Northwest London, while all AV equipment and systems were assembled, programmed and tested at our HQ. When WOW!house’s five-day install window arrived, we reassembled the structure, integrated the AV and completed all final finishes. The schedule was intense, but through planning, long hours and our team’s commitment, we delivered to the highest standard.”
Smart Building Award judges were impressed with the level of functionality achieved in a limited time window.
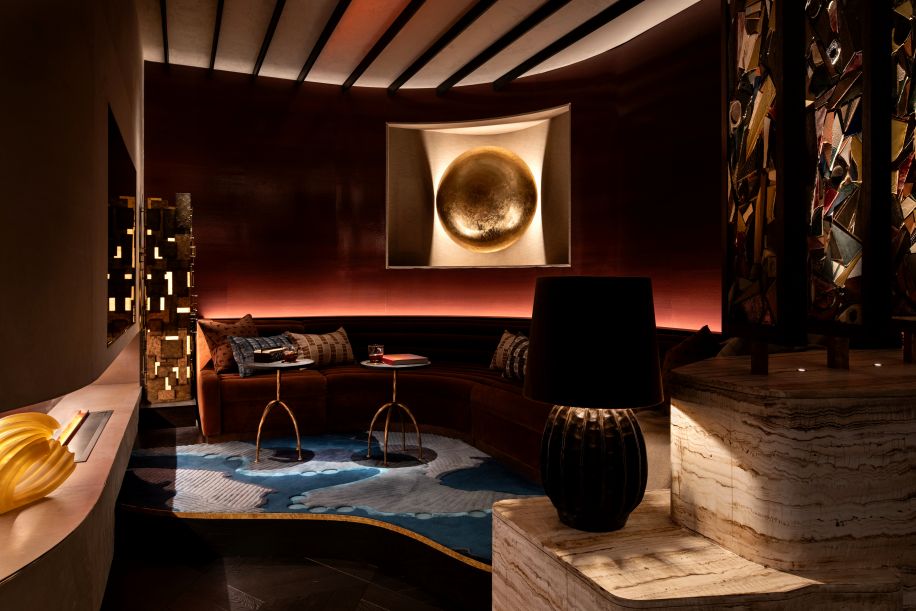
TECHNICAL ASPECTS
The Date Night Media Room features a KEF Ci3160RL-THX 5.1.2 speaker system and KC92 subwoofer, all concealed behind fabric walls using Cinema Build Systems. The fabric treatments required precise perforation to maintain acoustic transparency while preserving Alex’s aesthetic vision. KEF’s Uni-Q drivers allowed creative placement without sacrificing sound staging. The 77in Sony OLED display was selected for its image fidelity, clean industrial design and seamless integration with Crestron. Audio and control were handled by an Anthem AVM 70 processor and MCA multichannel amplification. A Kaleidescape Strato V provided reference grade playback, offering uncompressed video and audio with flawless reliability needed as the demo would run all day, every day for one month. Control was handled via a Lutron HomeWorks QSX processor, Alisse keypads, a Crestron handheld remote, and a wall-mounted Crestron touch screen, running Crestron Home. These enabled total control of AV, lighting scenes and the Future Automation lift, which raised a piece of artwork to reveal a beautifully illuminated hidden cocktail bar, which was a particularly nice touch.
A recessed Lutron curved curtain track provided fully automated shading, integrated into mood scenes and accessible via ad hoc control. Lighting scenes were developed to support both functionality and atmosphere to strong effect.
Durgesh underlines, “Working with John Cullen Lighting across several rooms reaffirmed our belief that great lighting outcomes come from both lighting design and
lighting control. Networking was also a major challenge in a temporary show environment. We opted for dual WAN connections which were load balanced, deploying a Unifi Dream Machine, Unifi POE switch and Unifi APs. Unifi Connect allowed us to run looped content across rooms and manage network health in real time. Despite running up to eight hours per day for over a month, the system required zero support or restarts – a testament to its stability and engineering.”
Smart Building Award judges loved the drinks cabinet reveal.
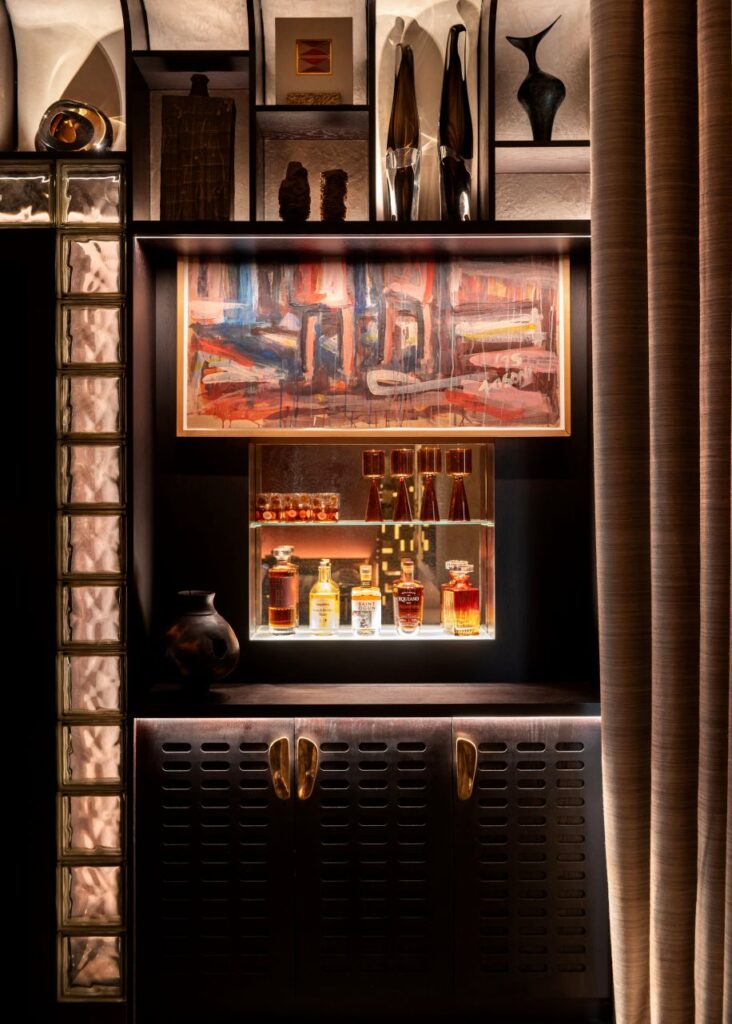
UNIQUE CHALLENGES
Every technical aspect had to serve both performance and design. Speaker placement was dictated by fabric architecture and rack placement had to fit within the room’s footprint.
Durgesh reflects, “We worked with Alex to turn a major design feature into a concealed equipment bay. Thermal management was another challenge, as the temporary structure trapped heat, so we designed and installed discreet extraction to vent rack temperatures. We also implemented a 100m fibre and DALI run across the full length of WOW!house to link the media room and garden racks. Creating a system that ‘just worked’ for all stakeholders, even with conflicting demands like music overlays and HDMI switching, required faultless integration.
So now the dust has settled, what was the team’s favourite part? Durgesh does not hesitate, “The bar reveal. As the artwork silently lifted and soft lighting illuminated the hidden bar, visitors gasped – a rare, authentic reaction in the tech world. It was a moment where engineering, design and surprise came together perfectly.”
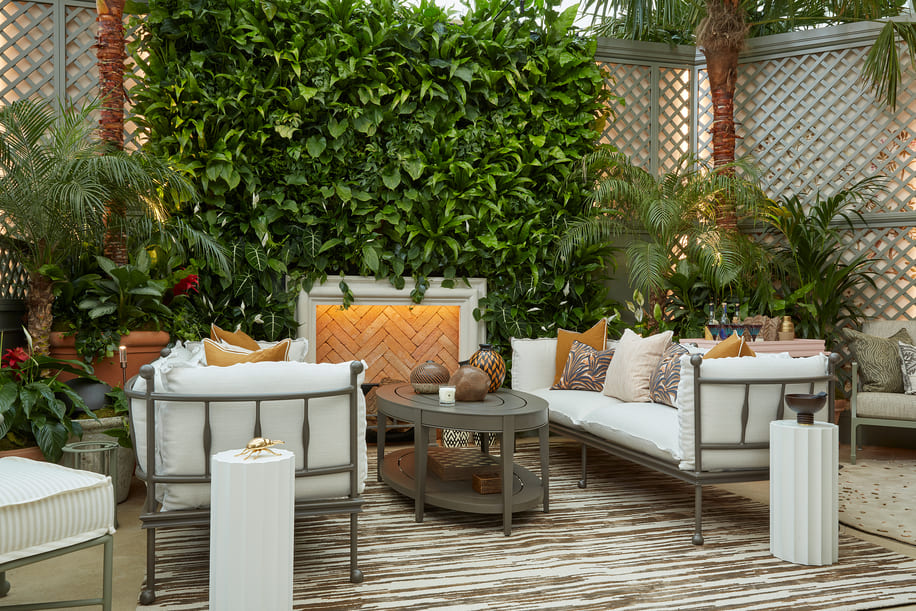
THE GARDEN: EXTERIOR AUDIO AND DISPLAY SYSTEM
For the Randle Siddeley Garden Terrace, the brief was to keep AV invisible but powerful.
Dugesh says, “We installed a Paradigm Landscape Oasis 8.1 system for consistent coverage and mounted three 85in Sony professional displays vertically behind lattice panels. These played content designed to evoke nature and give the illusion of extended space, like windows to the world. All systems were tied into the wider Lutron and Crestron ecosystem and featured timed scene events and environmental resilience.
“Indoor systems rely on controlled acoustics and visual environments. Outdoors, durability, coverage and subtlety are key. You’re working
with soil, moisture, weather and concealment. AV should enhance the landscape; your soundscape should be natural and surround you evenly.”
DEEP INVOLVEMENT
Beyond the media room and garden, Nucleus AV also assisted other spaces. The team also supported Philip Jeffries Study by Tollgard Studio with integrated B&O audio and B&O TV with Lutron lighting. The B&O elements and Alisse keypad became a sculptural element in their own right. The company was also involved with House of Rohl Primary Bathroom by 1508 London, creating layered lighting scenes using Lutron HomeWorks to support their design narrative of Reflection, Ritual, and Reverie. Finally the team was involved with the
McKinnon and Harris Garden Terrace by Randle Siddeley. Here, Nucleus designed and installed the outdoor AV system and lighting control using Lutron HomeWorks. Outdoor AV was an important feature of the space.
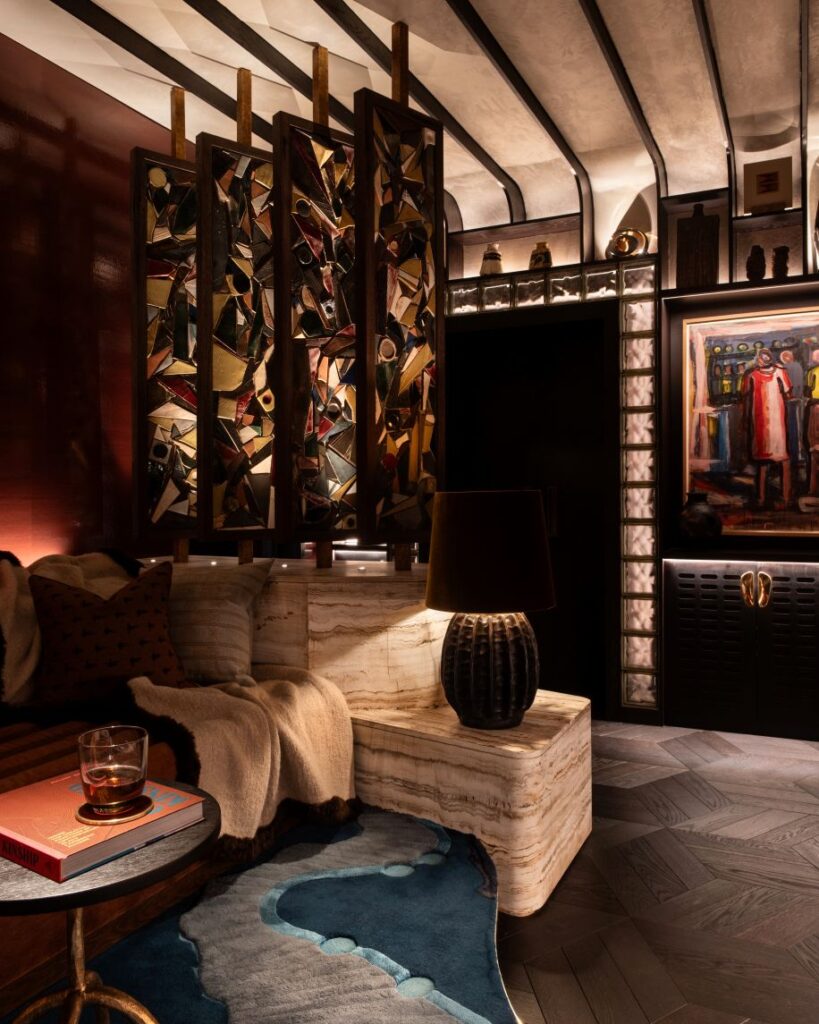
BUSINESS BENEFITS OF WOW!HOUSE
Durgesh reports, “The event dramatically raised our profile within the design community. It led to direct project opportunities, media coverage and deepened relationships with suppliers and designers. Internally, it pushed us to deliver on compressed timelines without compromise. It also helped us show partner brands that we’re willing to step forward and represent them well. Whether it brings us business or simply increases their exposure, we see it as a joint effort in elevating our industry.”
Durgesh would recommend the experience to others. “WOW!house proves AV belongs in beautifully designed spaces, not as an afterthought but as a central part of the experience and design process. It’s a platform to inspire, to collaborate and to show that technology can be a creative partner, not just an appliance. It is where our industry’s future is shaped, and where design and integration truly converge.”
EI wholeheartedly agrees. What the company created here was truly impressive and more importantly, not just to the AV crowd, but to those concerned with interiors, it showed that AV and automation is just as ‘luxury’ as everything else that made up the space.


